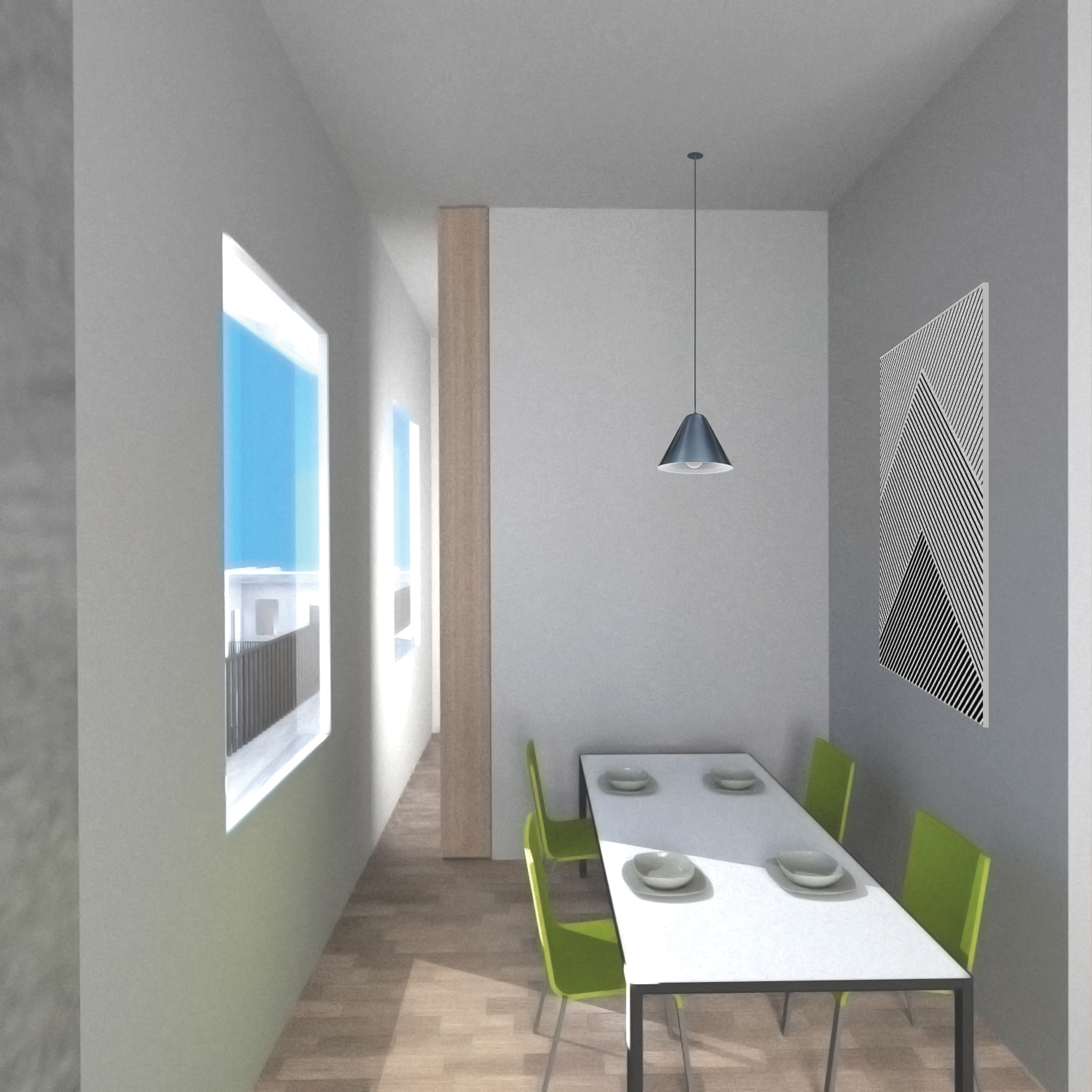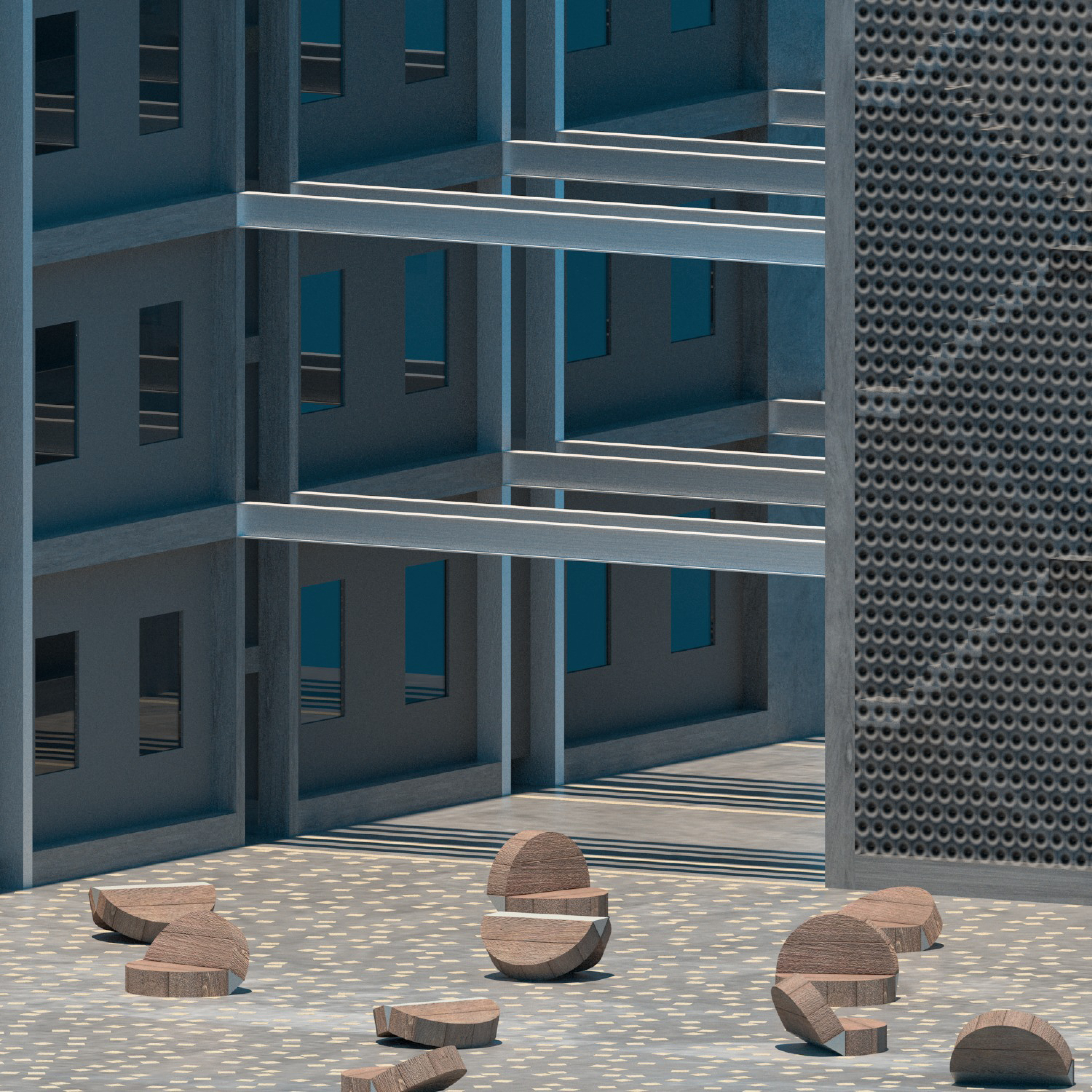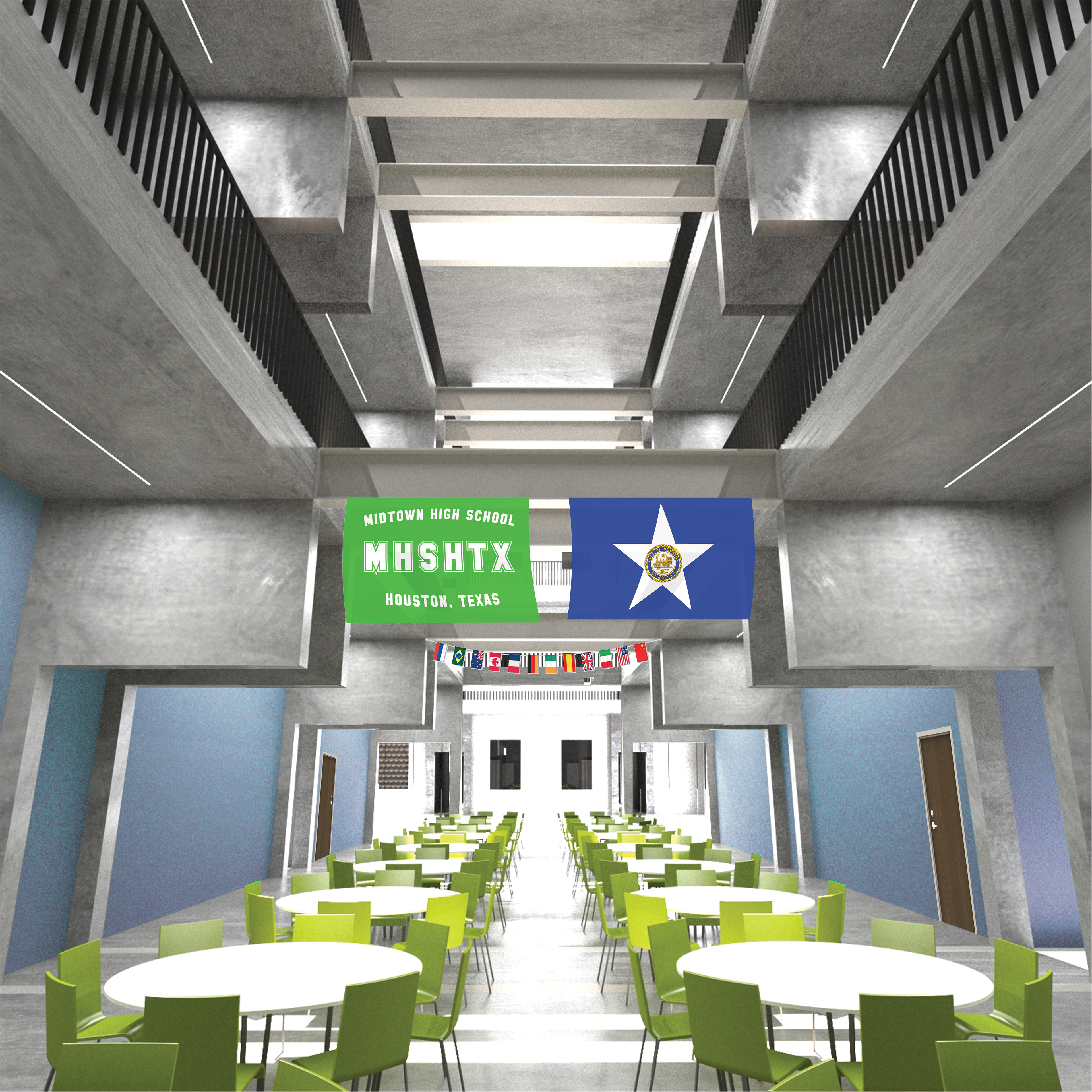This mixed-use project at Main and Webster in Midtown Houston features apartments, an open plaza with flexible civic furniture, and a high school to serve the local community. The project was initialized with a tectonic frame of concrete and white steel and four basic unit typologies. The units are arranged into the frame in a randomized and interlocked fashion, and the frame provides exterior circulation and leisure terraces. Within the lattice there are light and ventilation shafts that run through the project along the Webster Street axis.
The units themselves feature a flexible cruciform organization, with a 23’ basic square unit size subdivided into four uniform rooms, then aggregated to produce different unit types. The non-hierarchical organization of the unit interiors and of the units in the frame attempts to produce a totally systematic, flexible architecture suitable for this site or any other.
AXON: UNIT, FRAME, COMPOSITE

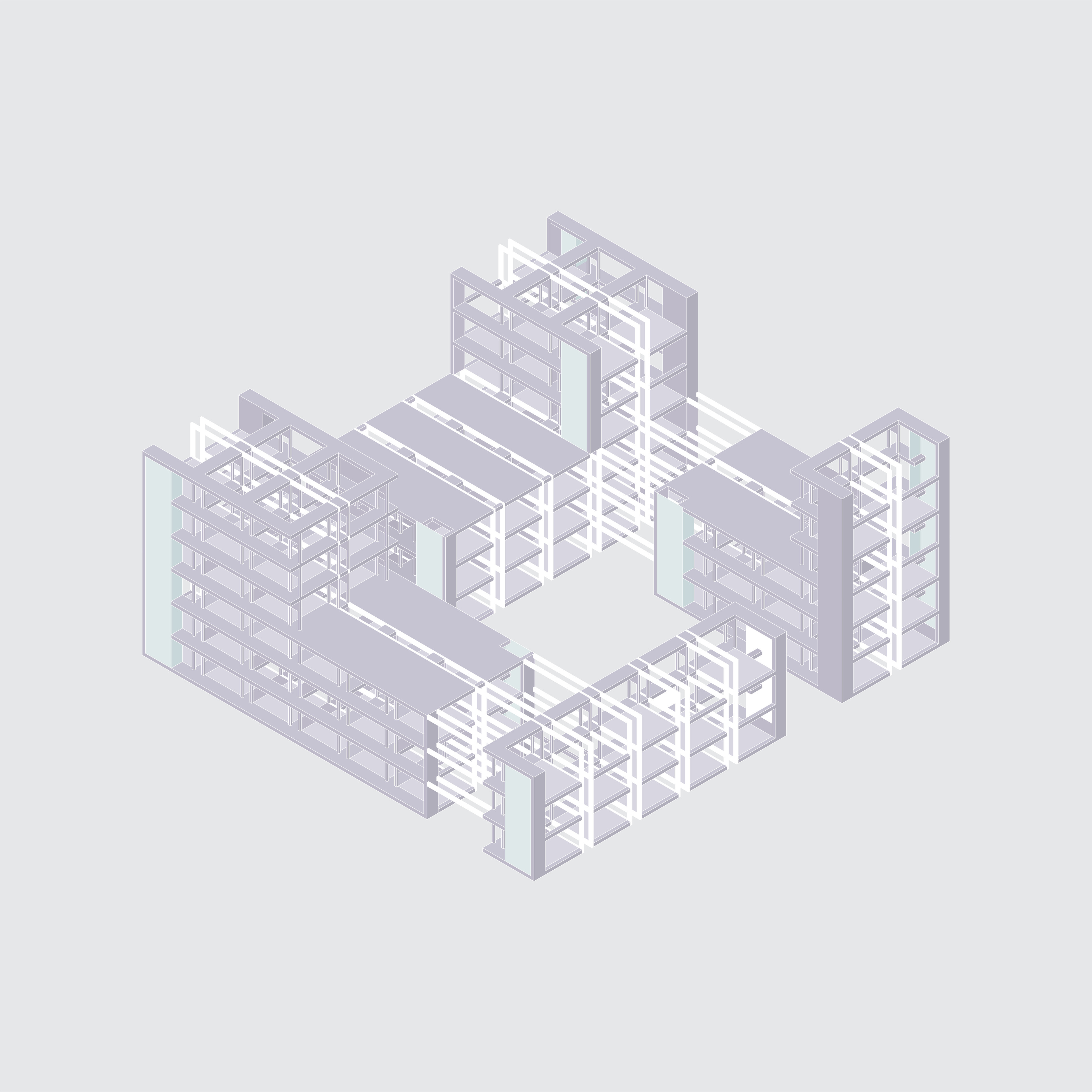
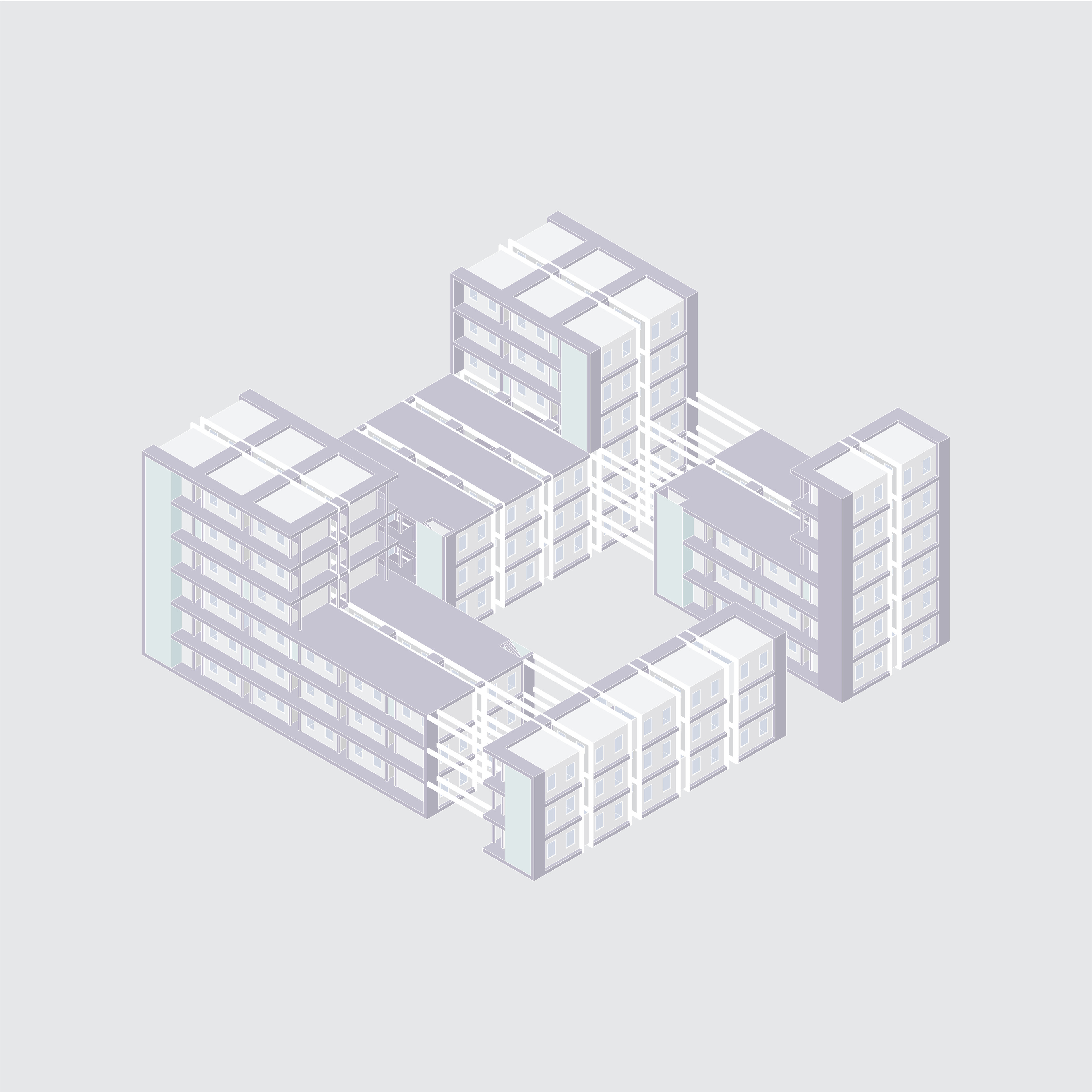
JOINTS OF INTEREST

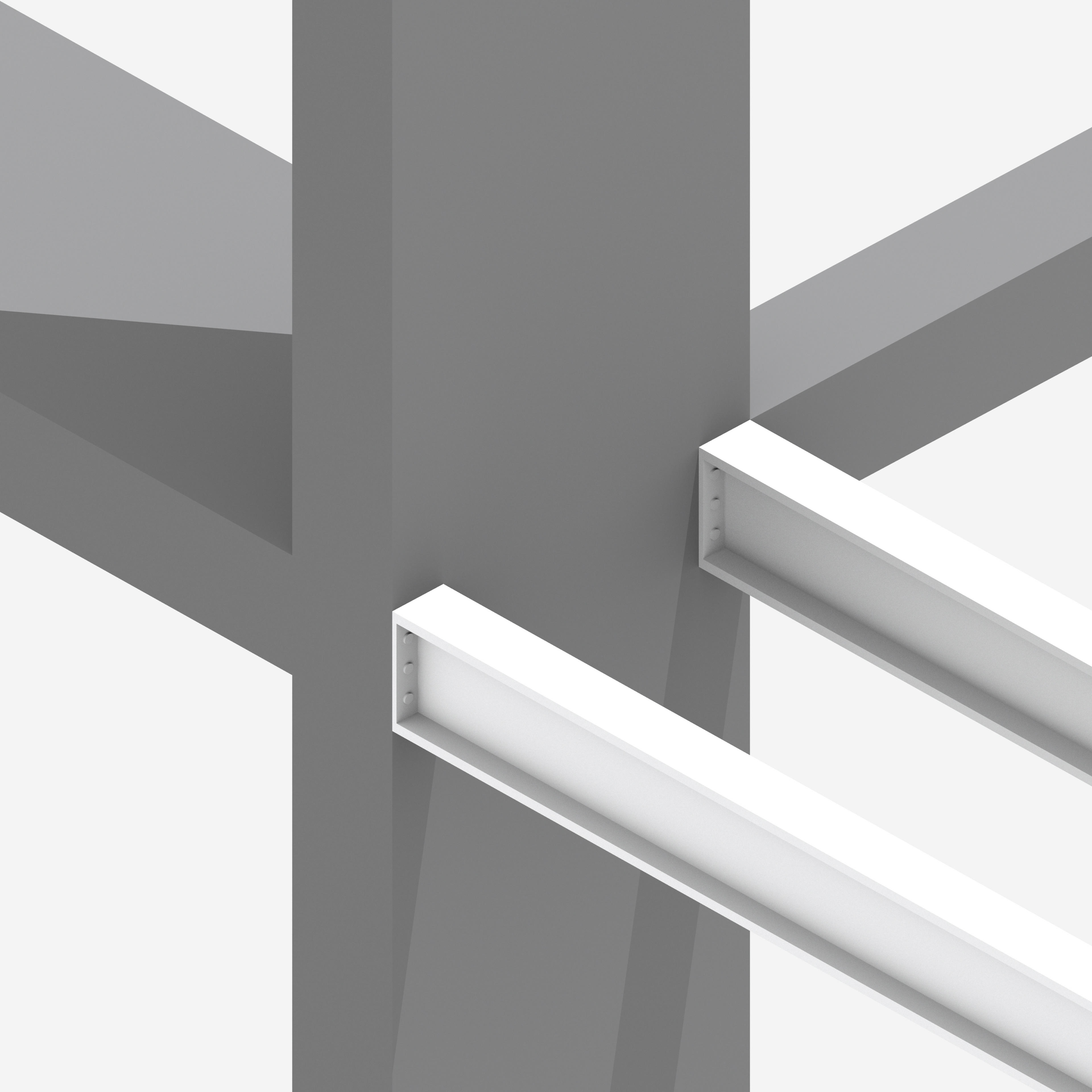
UNIT TYPOLOGIES
PLAN: GROUND FLOOR, FOURTH FLOOR
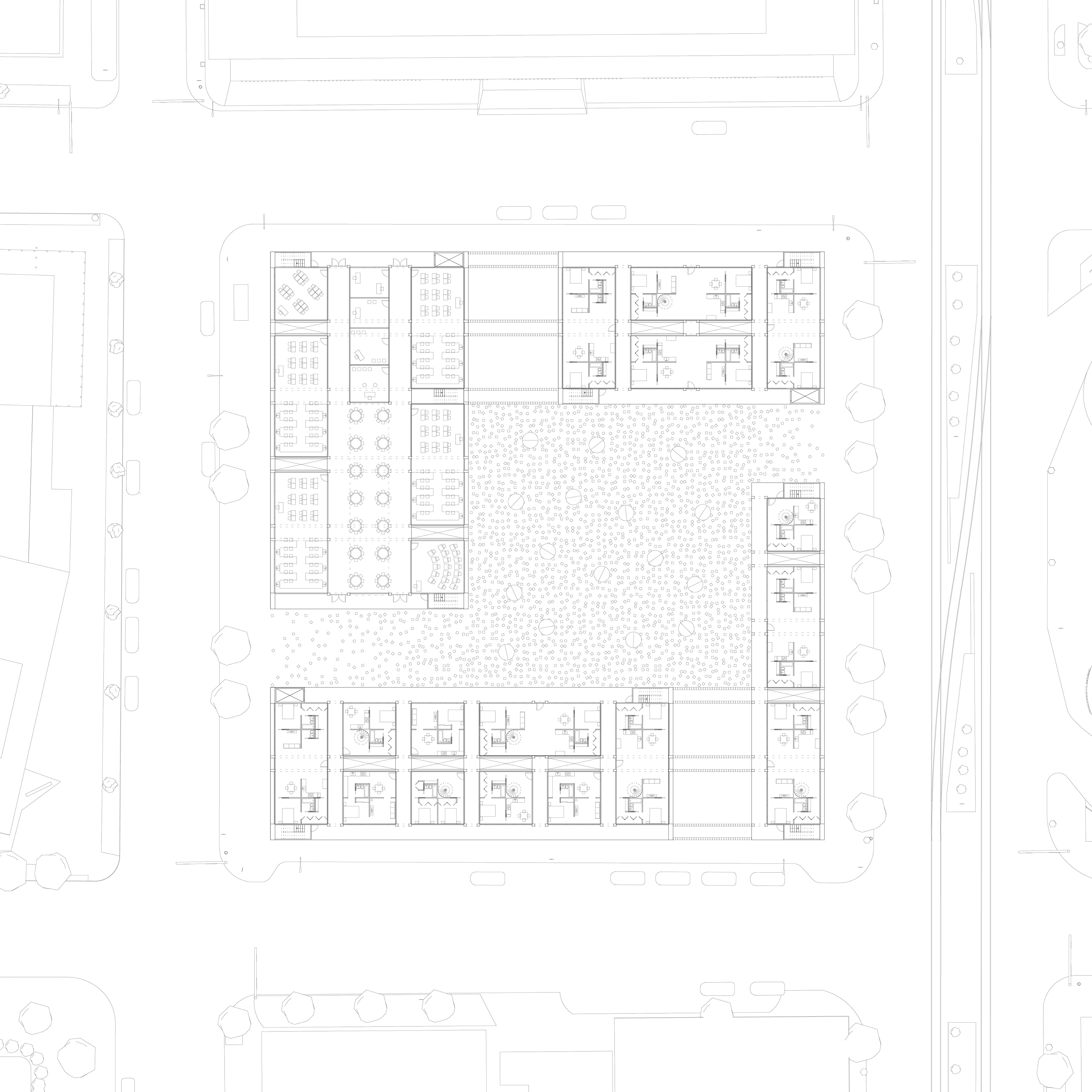
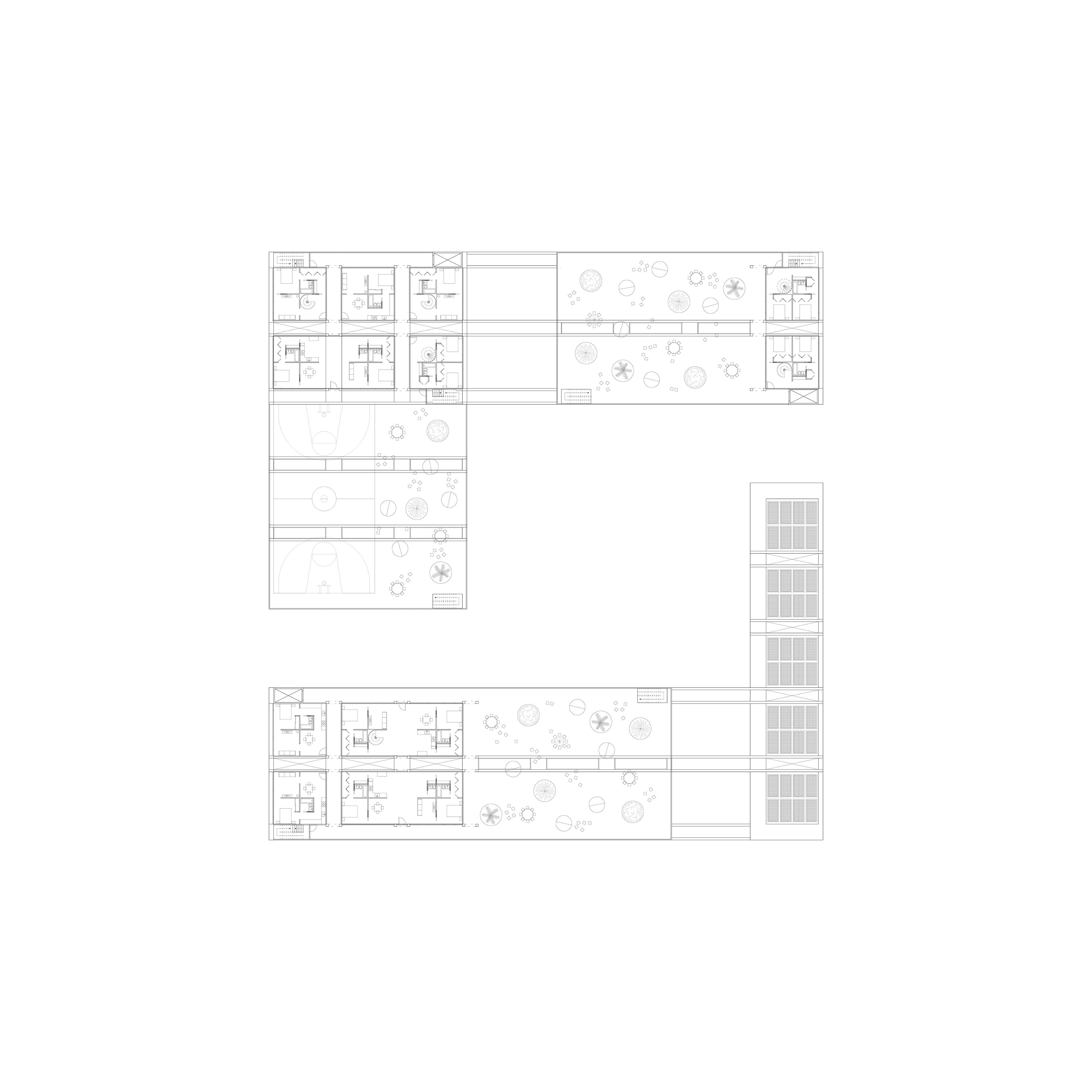
LONGITUDINAL SECTION (ALONG WEBSTER ST. AXIS)
ZERO-DEGREE AXON
