Facing the famous Kavanagh Building and the Plaza San Martín in Buenos Aires, Argentina, this proposal for a Center for Ibero-American Studies (Centro de Estudios Iberoamericanos) embraces its urbanity and engages its adjacencies as a primary driver for its design, while gesturing to Argentina's robust architectural heritage with a roofing treatment and pointed arch motif reminiscent of Amancio Williams' umbrella columns/hollow vaults (bóvedas cáscaras).
An oblique escalator, the only major diversion from the rectilinear design, faces the Plaza San Martín and acts as the primary entrance into the interior space of the project. It draws visitors up to the fourth level, where a linear lobby conveys them to the interior programs while highlighting views of the Kavanagh Building's façade along its length, which terminates in a café space and adjoining terrace with views looking to a rear garden and the Basilica Santísimo Sacramento.
While most of the center stands 5 floors tall (7 floors accounting for double-height spaces), a tower of apartments stands an additional 3 floors higher as a response to the profile of the residential towers on the adjacent block. The apartments act as temporary residences for visiting scholars.
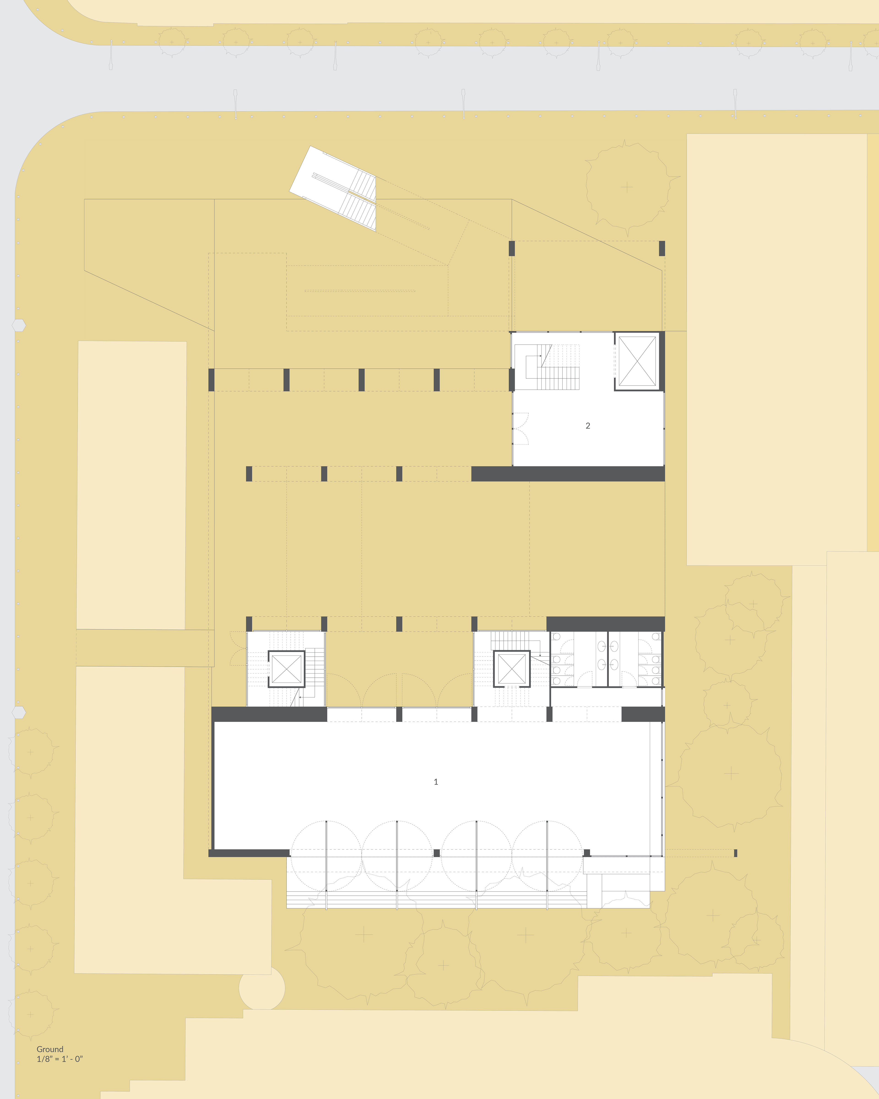
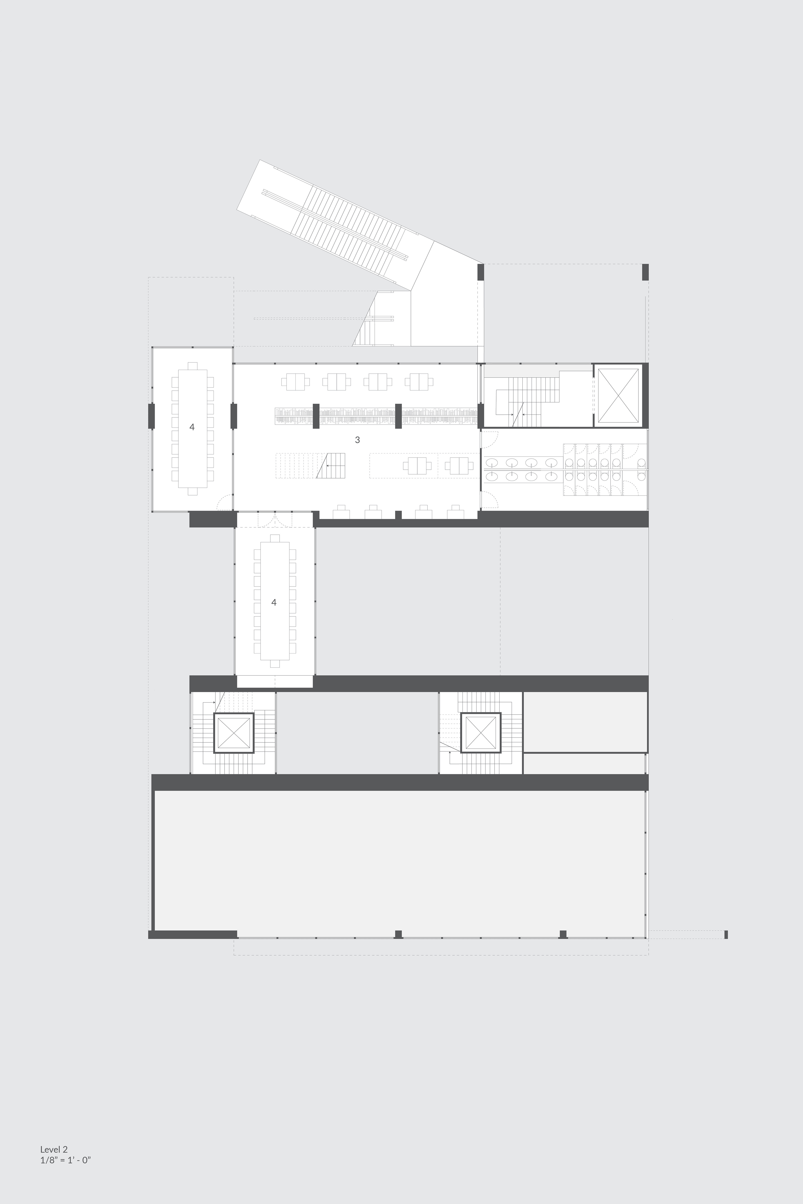
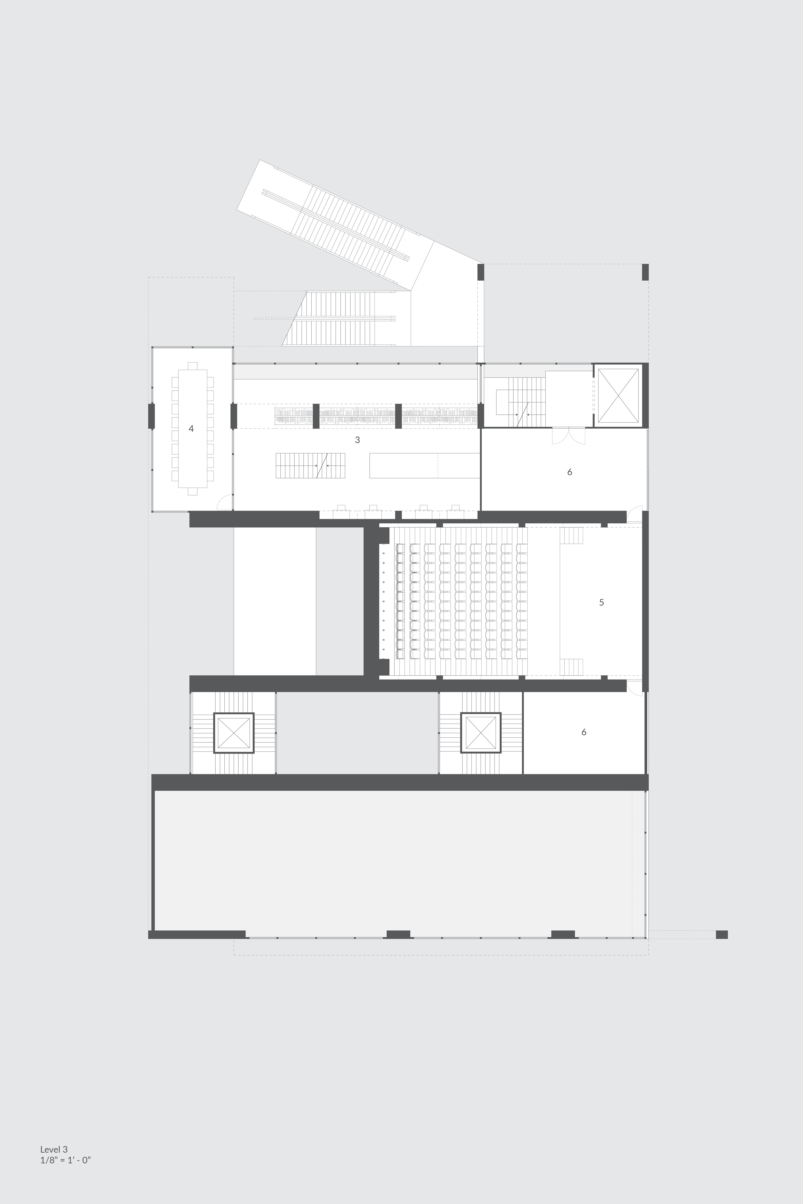
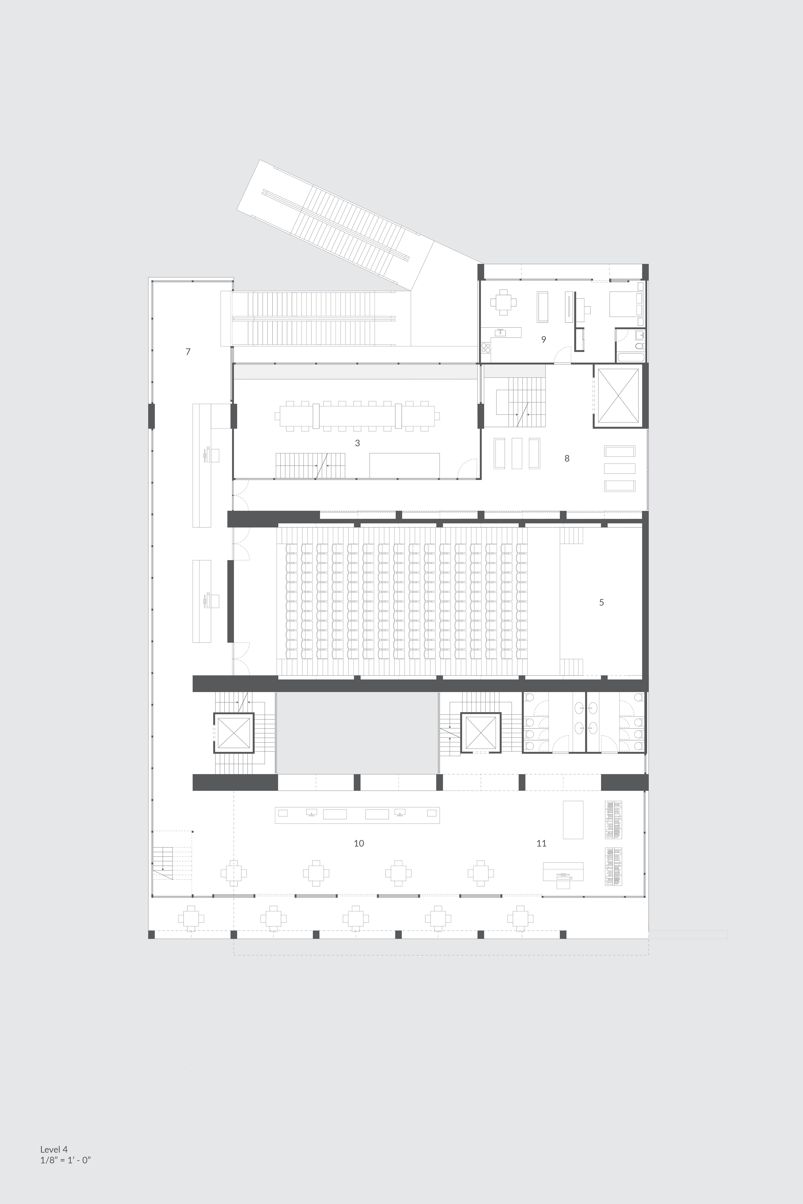
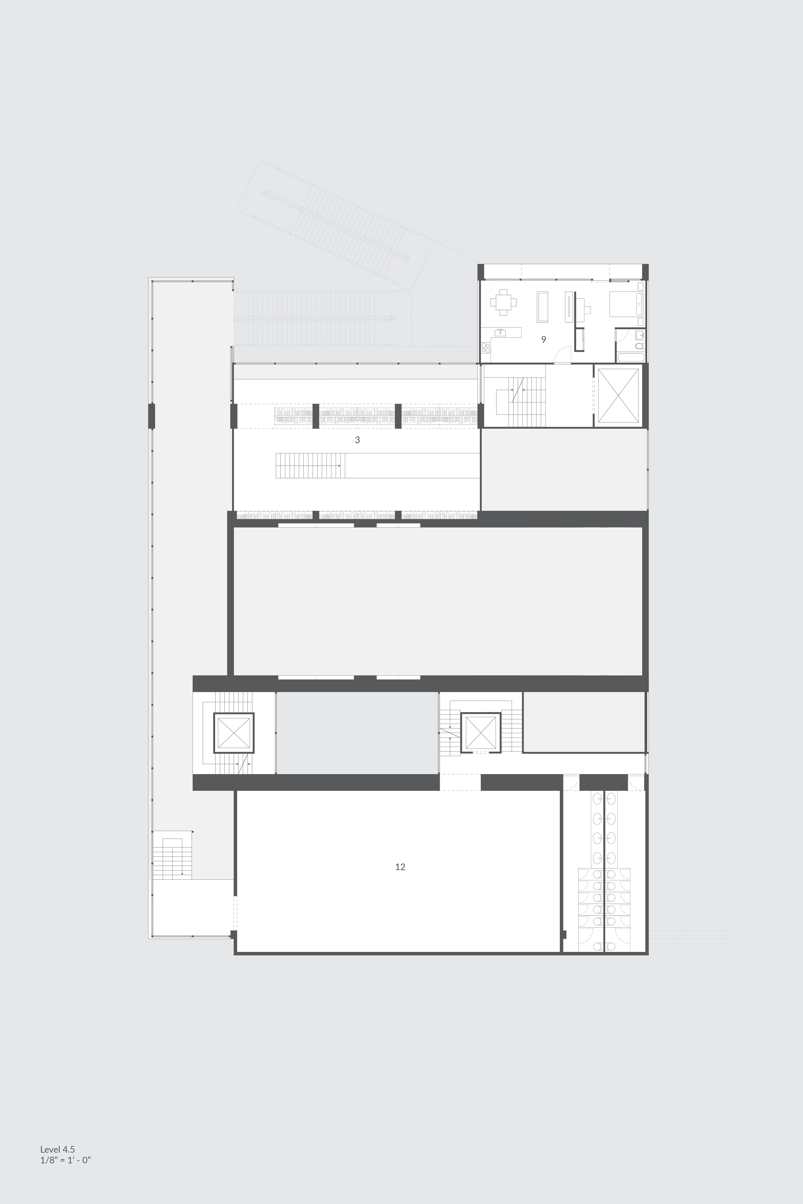
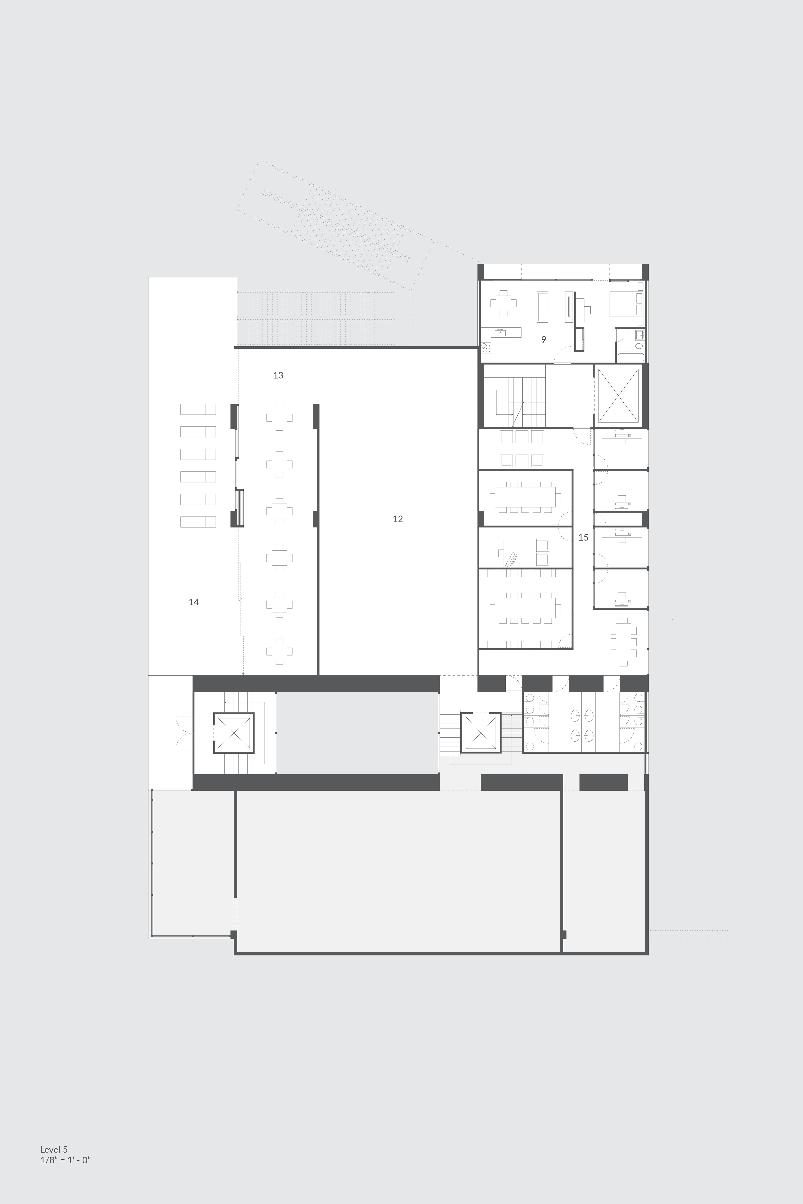
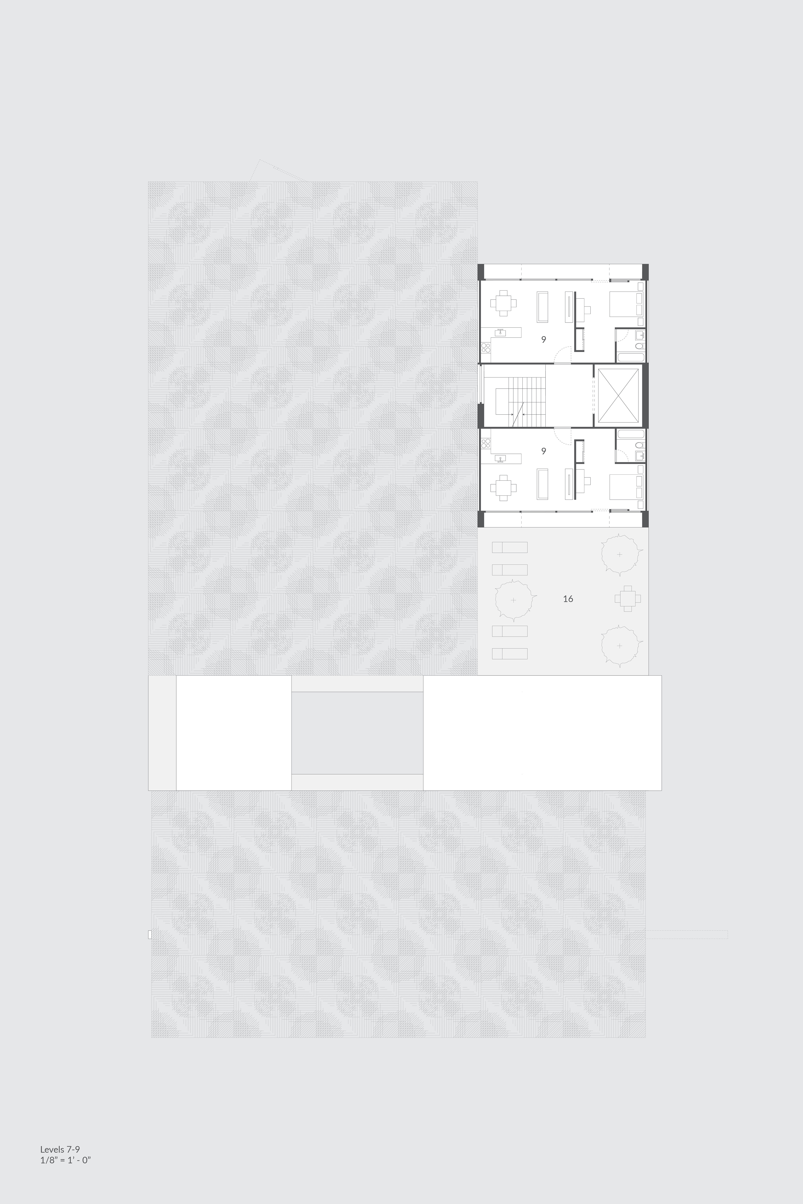
A system of 4 meter-thick structural walls, perforated frequently for services and circulation, provides the primary structural system of the center, and 2 auxiliary walls act as end-caps. The perforation is greatest at the ground level, where the center offers the city a public plaza. A threshold of pointed arches affords this space some autonomy from the streetscape while not sacrificing its public nature, while integration with a multipurpose space at the rear allows it to be engaged with the center's events.
The programmatic volumes are hung on the structural walls independently of one another, creating interstitial moments such as two circulatory cores with spiraling stairs that look out onto a light well. The largest volume, the theater, is hung at the center of the system and offers access off of the fourth-floor lobby.
The primary circulatory route guides visitors up the stairs at the end of the linear lobby, where they encounter the first of two gallery spaces. The second gallery space is up a half flight of stairs that faces onto the light well. Finally, they exit the galleries into a rooftop lounge and terrace with views of the Plaza San Martín and more views of the Kavanagh Building.
Key to drawing labels:
1 — Multipurpose Space
2 — Private Resident and Staff Entrance
3 — Archival Library
4 — Conference Room
5 — Theater
6 — Backstage Wing
7 — Public Lobby
8 — Private Lobby
9 — Resident Scholar Apartment
10 — Café
11 — Bookstore
12 — Exhibition Room
13 — Lounge
14 — Public Terrace
15 — Administrative Suite
16 — Private Terrace
17 — Storage
18 — Mechanical
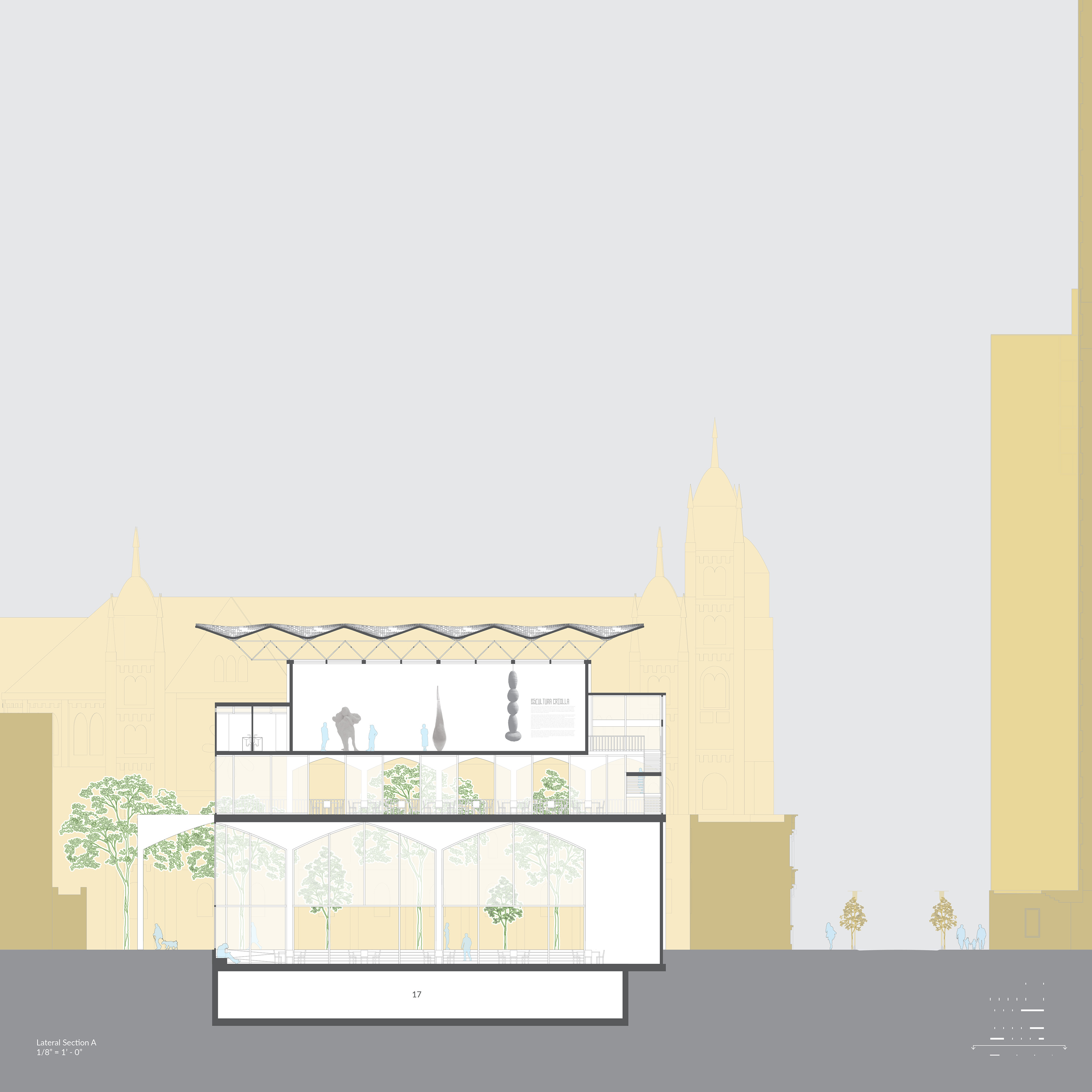
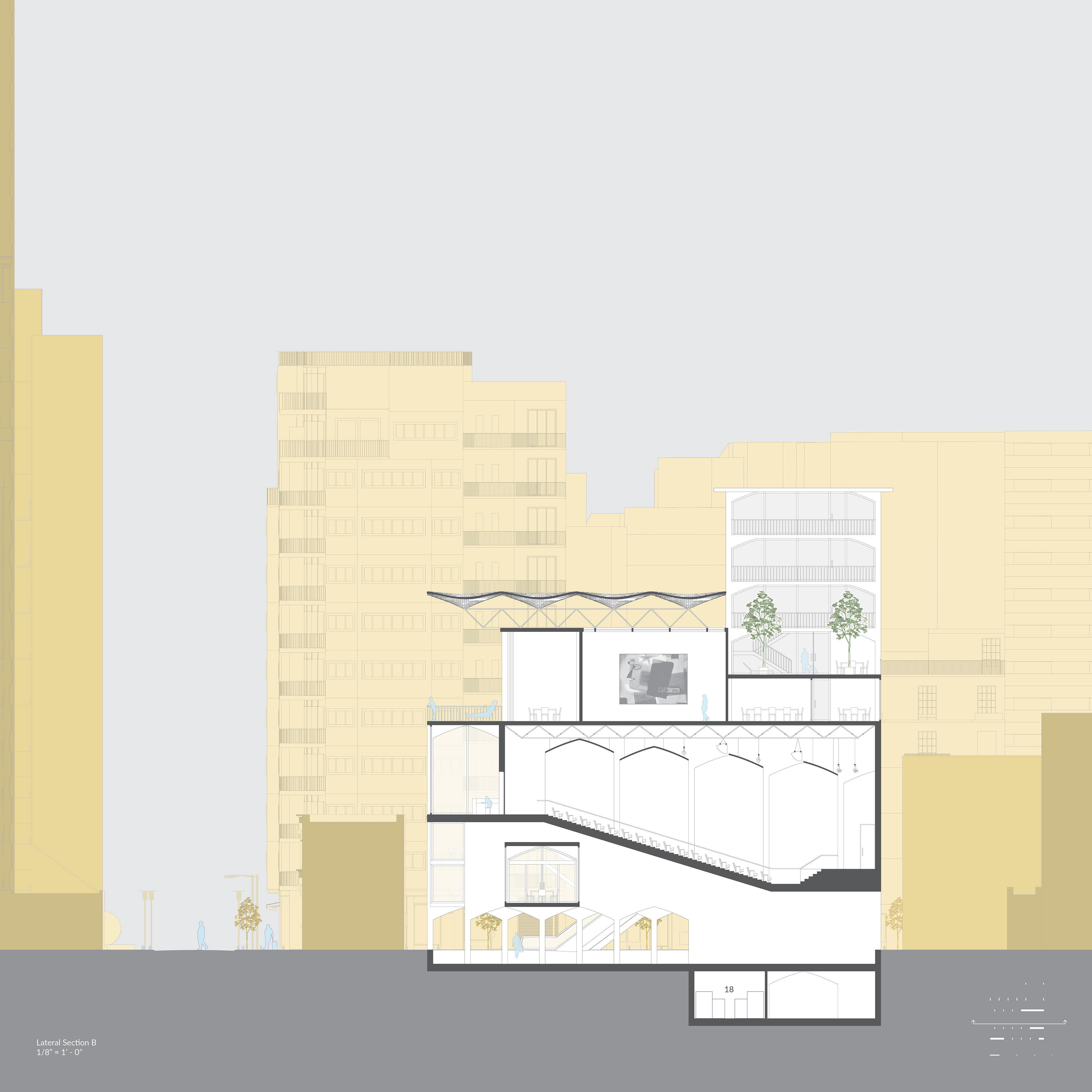
The umbrella roof treatment, made out of translucent thermoformed ABS plastic, filters light entering into the galleries while providing the terrace with protection from rainfall and offering opportunities for rainwater harvesting.
The motif of the umbrella is repeated throughout at varying scales, even informing the design of the accosting paneling hung from the theater ceiling.
The entrance escalator looks into a four-level archival library that offers research opportunities and workspace for visiting scholars. The bookshelves are integrated into the perforated walls following the pointed arch motif.
The visitor experiences a compressed interstitial space between the two galleries, offering views into the ivy-covered light well to one side and an expressive yellow elevator shaft to the other. Light enters the galleries through a glass roof after being filtered by translucent plastic umbrellas mounted on a space frame.